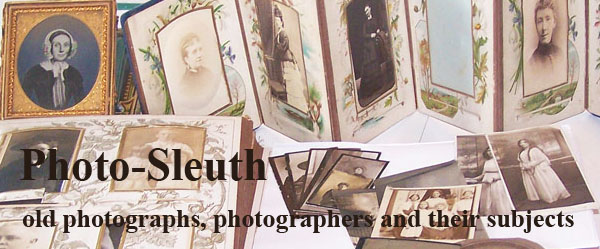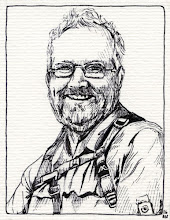
Extract from The Derby Mercury, 23 February 1870
I should also admit that I have done considerably more research into the background of the families involved in what I considered to be the most likely of the three marriages. As is so often the case in many of these research projects, I had a gut feeling that the Smith-Hoult marriage was the one celebrated in my carte de visite wedding portrait, and that the surroundings might well be the residence of the bride's family, Upper Blakenhall Farm. It seemed sensible, therefore, to concentrate efforts in this direction.
Further investigation of Upper Blakenhall and the Smith and Hoult families, using The Derby Mercury newspaper, census records, trade directories and other sources revealed a detailed picture of the family structure and their movements. All seemed to fit well with what we had determined from the wedding portrait and the two associated farmyard photographs. Nigel had been following the story as it unfolded, so when he said that he might be able to make a visit to Barton-under-Needwood, I jumped at the chance of getting some groundwork done. Besides looking around the village for buildings that had been around in William J. Farmer's time, I felt that Upper Blakenhall Farm had showed the most promise of being the location of the wedding portrait.
However, I am well aware of how tricky this sort of thing can be. Not everyone has the same passion for genealogical, family and local history research as we do, and landowners are understandably sometimes a little hesitant about nosey incursions into their privacy. A couple of years ago when I was cycling around this part of Staffordshire, I rode past the entrance to the farm near Alrewas where my own ancestors had lived in the late 18th Century. I wasn't bold enough to walk up the driveway and introduce myself to the current owners, and therefore missed a great opportunity to obtain some first hand knowledge of the farm and perhaps some pictures.

(1) Entrace to Upper Blakenhall Farm, 18 April 2008
Image © and courtesy of Nigel Aspdin
Nigel, on the other hand, is less daunted by such hurdles and introduced himself to the current owners of Upper Blakenhall Farm after heading up this driveway. After he had explained the purpose of his enquiries they were very helpful and cooperative indeed, and showed Nigel around the exterior of the house and farm buildings.

(2) Southern and eastern aspects of main house, Upper Blakenhall Farm, 18 April 2008
Image © and courtesy of Nigel Aspdin
This is a photograph of the easterly aspect of their nicely preserved three-storey farm house. Nigel's bicycle leans against the wooden picket fence, in homage to ubiquitous early 20th Century Derby photographer Frank Scarratt, whose bicycle also appeared in many of his published postcard views.

(3) Composite image of farm buildings, Upper Blakenhall Farm, 18 April 2008
Image © and courtesy of Nigel Aspdin
The next image, a composite of two of Nigel's photographs taken in the same farm yard, but in a roughly north-easterly direction, show the farm buildings which form the north and eastern boundaries of the farm yard. The position of the photographer in each photo, together with approximate view angles, are indicated on the enlarged satellite image shown below. The farm outbuildings, while showing signs of having been extensively altered since their original construction, are still in a roughly similar style to how they must have appeared in the mid- to late nineteenth century. There were no immediate signs of two characteristic features which had been noticed on the original group of photographs by W.J. Farmer, i.e. a large double wooden door (in the horse and dog photographs) and a low cellar window (in the wedding portrait). The wooden doors are all much narrower, and although some significant alterations have clearly taken place, I couldn't see any obvious gaps where double wooden doors could have fitted.

Main farm buildings at Upper Blakenhall Farm
showing viewing positions & angles of photographs (1) to (4)
Enlarged Satellite Image © and courtesy of GoogleMaps
However, Nigel was then shown around the side of the house, where things started to get much more exciting.

(4) Southern aspect of main house, Upper Blakenhall Farm, 18 April 2008
Image © and courtesy of Nigel Aspdin
This view of the south-facing wall of the main house is from the south-west, as opposed to the south-east view shown above (2), and the other side of a brick wall which connects the house with a farm building to the south. Nigel's attention was immediately drawn to the window placed low down in the wall. Although clearly not exactly the same one as shown in the wedding portrait, and not adjacent to a door, it is similar and suggests the existence within the house of a room with a floor significantly lower than the current ground level, possibly a cellar.

Detail of image (4) with outline of replaced brickwork
A careful look at the brickwork within this wall reveals some extensive replacement brickwork, possibly in several stages, as outlined in the detailed image above.

(5) Western wall of farm outbuilding immediately to south of main house, Upper Blakenhall Farm, 18 April 2008
Image © and courtesy of Nigel Aspdin
Another shot taken from approximately the same location, but of an eastern wall of the outbuilding immediately to the south of the main house, includes a promising looking large stable door, but it is clearly not the double door from our old photographs.

(6) Portion of the yard immediately to south of main house, also shown in image (2), Upper Blakenhall Farm, 18 April 2008
Image © and courtesy of Nigel Aspdin
A more detailed view of the northern end of the eastern wall of the same building, just visible at the left hand edge of image (2) shows a large door with similar long hinges and a very similar latch to those in the horse photograph.


A closer comparison suggests that they can't be the same door - the top hinge is of a slightly different design, and the latch is longer - but both appear to be of a very similar style.
With all of this, I was starting to get a very strong feeling that we had found the location of the photographs. In the next two articles in this series, I will (a) investigate how the wedding group might fit with the Smith and Hoult families, and (b) try to fit the three old photographs into the recent photographs of Upper Blakenhall Farm.








Brett:
ReplyDeleteI'm enthralled with this series on your mystery marriage! I only thought I understood how to pay attention to clues in photographs but I'm learning so much from this. Your thorough analyzation makes me see how lazy I've been!
Thanks Patti. It's always good to hear from readers who've found the articles of interest. I don't think it's really a question of laziness. I had this group of photos for three years, during which time I looked at them on numerous occasions, without really seeing very much. Once I'd started the ball rolling, though, I found it difficult to let go. When your research projects start featuring in your dreams at night, you know you've been bitten. I must say that it also helps enormously to have a partner in crime with whom to bounce off ideas, and who provides many valuable ideas, much other input AND groundwork, etc. (thank you, Nigel)
ReplyDeleteI'll try not to string this story out too much longer. ;-)
Hm, there's a part of me that wants you to just hurry up and tell it already and then there's that other part that knows anticipation is one of the tastier ingredients of pleasure! ;)
ReplyDelete