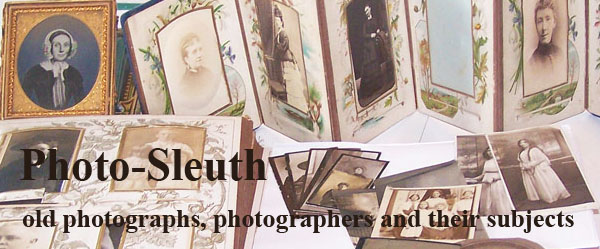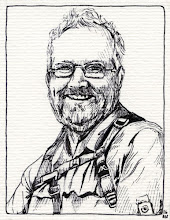
The wedding portrait has clearly been taken outdoors. The lighting and the shadows on the subjects' faces suggest (a) that it was taken against a south-facing wall, and (b) that the sun was behind and a little to the left of the photographer. In other words, the photographer was facing in a northerly direction, the sun was in the south-west, and it was therefore almost certainly taken in the early afternoon.

After examining the south-facing wall of the main house at Upper Blakenhall, Nigel made the following comments:
Looking at the brickwork as it now is on the middle structure it is clear that there has been re-modeling in the south wall, possibly more than once. The small window is a cellar window now, and I believe it was in the Farmer photo, as it appears not to be glazed but barred with perhaps perforated zinc netting to allow air and not insects. I would suggest that in the Farmer photo the door was the entrance to the cellar, the steps proceeding down and to the left as one went in, lit by the small window. Later re-modeling has made the cellar access from inside the building, and the small window has been moved right in this exercise. The original door opening seems to be evidenced by the horizontal fillet of roof tile edges set between 2 course of brick.
The wall dividing the farm yard from the farm garden/vegetable plot with stone copings would not have been there at the Farmer photo time.
If the wall in the Farmer photo is lime washed, this may be consistent with what may have been a dairy area, perhaps for cheese preparation, possibly covered by a lean-to roof or walls not visible. This would have been the obvious place to site such an area between the milking/cattle sheds and the farmhouse. There is no sign of lime wash now, but such would have washed off easily given the 130 years time span.

Our initial attempts to match the doorway and cellar window in the wedding portrait to the existing south wall of the farm house met with some difficulties.
In the Farmer photo there are about 28 courses of brick to the top of the door frame. In the current photo there are about 26/7 to the fillet. The difference is easily accounted for by rise in ground level by subsequent surfacing, indeed the current surface of concrete paving blocks would itself have added 1.5 courses.However, an initial overlay of the portrait onto the wall (shown above) demonstrated a problem with this interpretation, i.e. the people would have had to be midgets! In the overlay, if the height of the wall is a little over 2 metres above current ground level, this would suggest that the tallest of the standing men was only 1.45 metres (or only 4 feet 9 inches), which seems unlikely. The problem lies in the replacement bricks which are appreciably smaller than the ones used in building the original farm house.

I started again by comparing brick sizes, number of brick courses, etc. In the old photograph, the top of the doorway appears to be 28 brick courses above ground level. Using only "original" courses from above the outline of replaced bricks in the new photograph (shown above), the highest point in the bricked in outline - adjacent to the wall, is only 22 brick courses above ground level. This suggests that the current ground level may be at least 6 brick courses higher than the ground level in 1870. According to my calculations, using a brick height of 2½ inches and a nominal 3/8 or ½ inch mortar joint, that would make just under 18 inches (or 44 cm) raising of height of the ground level between 1870 and 2009.
With regard to the probable heights of the three men, I have done another exercise, based on my estimations of a brick course height of 73.2 mm. This would make the height of the top of the door 2.05 metres above ground level, and the average height of the three men approximately 1.75 metres, or about 5 feet 9 inches tall. I have taken into account that they are standing away from the wall, rather than against it, but not nearly as far away as the feet of the groom. They would therefore be of fairly average height.
Nigel used an alternative method of calculation, coming up with a very similar result:
A standard length of cast iron downpipe is 6 ft, i.e. from the top of the collar to the end of the uncollared end. The only length in the photo I can be reasonably certain is an uncut length is the top section of the right hand drain (the drain that runs near to the left of the old door opening). It would be normal to fit the un-cut lengths first, cutting only the bottom length.With regard to the current ground level, Nigel estimates:
That 6 ft length of pipe spans 23.6 courses of brickwork, or 1.83m.
=> 28 courses of brickwork = 28/23.5 x 1.83 = 2.18 m (i.e. the height of the door opening)
Average height of the men = about 22 courses of brickwork.
=> Average height of men = 22/23.5 x 1.83m (6 ft) = 1.71 m = 5' 7"
The old door opening appears to be currently 25 brick courses high [in the new photo], but of smaller bricks or coursework than the original wall. Panning left past the re-modeling to original brick work, I estimate that the current "door" is 22 brickwork courses high.
=> current "door" height is 22/23.5 x 1.83m, = 1.71m
=> ground level has risen by (2.18 - 1.71) = 0.47 m or 18.5 inches, and that seems to accord with your calculations.
I must say that an 18 inch increase seems significant, but if the building has no damp course, which I suspect is the case, then there is no reason not to allow the level to rise. The farm yard is concreted, and that probably extended to the area of the photograph at the same time, that would have added perhaps 9 inches (say 4 inches rubble, 5 inches concrete)
Then there is the current concrete block work paving. My research shows that this would have required:
Granular sub base (100mm), Gritty sand 25-40 (say 40mm), Block 50-100 depending on expected traffic (80mm)
Total thickness = 220 mm = 8.5 inches.
So in total the concreting of the yard, and later block work, may easily account for 16.5 inches of our 18 inch rise.

Wedding portrait image projected directly onto south wall of farmhouse with appropriate scale and perspective adjustments
With this knowledge and information I was then able to relate the scale of the wedding portrait to that of the recent photograph of the south wall. Using a vertical line through the left hand door jamb - since vertical dimension is not affected by perspective in either of the two photographs - I adjusted the scale of the wedding portrait to that of the recent photo, and superimposed the former on the latter using Adobe Photoshop. In other words, I have matched the top of the old doorway to just below the upper limit of replacement brickwork, and the base of the 22nd brick below the top of the old doorway (in the old photo) to the current ground level. This, of course, results in everything below waist level in the old photograph being below current day ground level, which is a little difficult to envisage.
For those who might interested I carried out this digital manipulation using Layers in Photoshop, as this feature greatly facilitates the manipulation of the various parts of the image:
Base Layer: Original colour image of south wall of farm houseI manipulated the image in Layer 3 to cater for the perspective using Photoshop's "Distort" tool, fitting it to the perspective lines that I had drawn into Layer 2, which were later removed before producing the final image. I'm sure the same could be done with any of the other popular digital image editing programmes available.
Layer 1: Outline of replaced brickwork
Layer 2: Lines of perspective (later deleted)
Layer 3: Image of wedding portrait (50% transparent)
The position of the old photograph laterally along the line of the wall is, of course, somewhat arbitrary. However, I believe it very unlikely that the doorway could extend between the two parts of the building. The lines of bricks do not match up at all, and there is probably an internal structural wall between the two parts, in line with the vertical down drain pipe, and immediately on the other side of the low external wall extending to the right.

It is also important to examine the proposed location of the wedding portrait in a three-diemsional sense, rather than merely in the plane of the wall. For this purpose, I have produced a simple plan showing an outline of the farm buildings, overlain on a greatly enlarged satellite image for reference to the original location shots shown in Part 5. The plan immediately demonstrates a difficulty with the proposed location - there doesn't seem to be enough room for the photographer, as the distance between the farmhouse and the outbuilding is only about 3 metres. I don't have enough technical knowledge to be sure, but I estimate that the photographer would have set up his camera and tripod between 4 and 6 metres away from his subjects. If the identification of the location is correct, there appears to be no place for him to stand in the current arrangement of buildings.

Nigel spotted that the brickwork on the west wall of the outbuilding (image above) showed evidence that several substantial modifications had been made to the structure over the years.

In particular, the portion of the wall covered with fine lattice work shown in the enlarged image above clearly has a join between walls of two quite different styles and, presumably, dates. This join continues up and to the left diagonally into the shingles on the roof. Nigel and I believe it very likely that the the part of the outbuilding to the left of the join, i.e. the northern part of the building, is of later construction, and at the time the wedding portrait and associated photographs were taken, the outbuilding probably ended at the join. This would increase the "1870" distance between the farmhouse and the outbuilding by 6-8 metres, giving plenty of room for the photographer to set up his camera and tripod, and as a consequence removing a significant obstacle to this being the location for our our wedding portrait.
Upper Blakenhall Farm therefore matches so many aspects of the three portraits in this group, and the extended Hoult and Smith families fit very nicely what we have been able to deduce about the subjects of the photograph, that I feel pretty confident that we have solved the mystery. The only lead that we haven't yet followed up is to investigate whether the buildings at Barton Park Farm (discussed and illustrated in Part 4) include any cellar windows and other features which could match. Nigel may be able to check out that property at some stage in the future, but the families of the Archer-Ball marriage from Barton Park did not correlate well with the subjects of the old photographs, so I regard it as a very long shot.
For the moment, I am very happy to remain with the identification of Mary Ann Hoult and Jacob Botham Smith as the bride and groom, and the location of all three CDVs as Upper Blakenhall Farm near Barton-under-Needwood. In the last of this series - yes, I promise it will be the last - I'll outline what happened to the Smith and Hoult families after this marriage, through into the 20th and 21st Centuries.








No comments:
Post a Comment