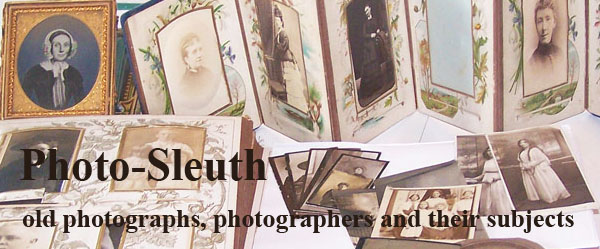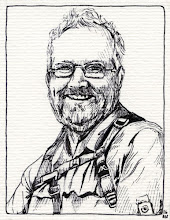
In the mean time, I came across another image sent to me by cousin Lynne Tedder, shown above, depicting our ancestor John Miller with his horse and cart on the road in front of the house, looking in a north-westerly direction down the road towards Mugginton.
Following some further research and discussion, Nigel decided that he needed to return to the area surrounding Weston Underwood, as he had been unsuccessful on the previous visit with locating a possible site for the Miller brickworks. Examination of maps and satellite images had unearthed a couple of possibilities, which could only be effectively investigated further from the ground.

I was keen on having a photograph taken from as close as possible to the position where the previously posted postcard photo (reproduced above) was taken, and Nigel duly obliged.

I decided to proceed to Weston Underwood first to take the "same shot" of the chapel that you wanted. I did that shot , [above] ...

... and then walked over to look at the wall around the chapel site, and I ... went to speak to an elderly lady ... and her husband ... at the 1960s bungalow between the chapel and the Miller stores/cottage. It soon became clear that this couple were to provide the key ...
Originally from Ripley, they had bought the chapel and adjacent land from the Kedleston Estate in about 1965 with a view to building the bungalow in which they now live, sited between the chapel foundations and the Miller stores/cottage. They demolished the chapel in 1965. The chapel was actually brick, with Staffordshire blue tiles. The gate posts were where they are now. A brick wall was alongside the chapel on its south-east side, [i.e. either side of the previously mentioned gate posts] but was replaced with a stone wall, some of the stone being brought from elsewhere.
They referred to the chapel as "The Reading Room"; presumably that was how the estate referred to it in the sale documentation, or how local residents referred to it. In 1965 it had been used for Parish Council meetings and as a quasi-village hall, with an old piano, snooker table, and a village notice board on the outside.

The chapel was built of J. Miller bricks, and whilst most ended up as hardcore now under their tarmac driveway, they used a few to build some steps in the garden ...

... and for historic reasons left a J. Miller named brick on its side displaying the name in the centre of each step.

[She] then walked with me up the village to show me the brickyard. She claims that the "Old Reservoir" in field 408 of the 1898 survey was the reservoir for the brick yard, fed by a pipe from the land above Chilla Carr.

The reservoir is now dry (or boggy) but quite distinct.

In field 413 are what appear to be shallow diggings, allegedly of clay. There are no obvious signs of foundations of any buildings or uncovered spoil, but the grass pasture was quite thick after a well watered summer. There is really no other surface evidence of the brickyard other than the deformations in the land surface as indicated on the 1878 survey, and I would suggest that the brickyard was already abandoned by 1878.These were, of course, exciting discoveries, in particular the bricks containing the name of the brickmaker, my great-great-grandfather James Miller. However, there was more to come. A couple of days later Nigel emailed me saying that he had received a phone call from the friendly occupants of the chapel plot:
In plot 411 to the immediate south of the diggings there is a cottage which was allegedly built for a favoured estate schoolmaster named Shaw. That cottage appears to be there in 1878, and I would suggest that it is of similar age to the cottage already photographed dated 1861. As this cottage is immediately adjacent to the clay workings, it has to remain a possibility that this site may previously have been the site of a kiln.
They have been scraping around in the undergrowth and have found a J. Miller brick for you !! He will keep it until I go out there again. But I am really thinking, would it not be best if it went to the Industrial Museum with a copy of your final research? It could save you a lot of postage !!Slim chance of that happening, unless a second brick is found. For me, the brick will become a treasured possession - in fact, a taonga (I trust you will all follow the link to see what that means) - and hopefully an heirloom for my children, grandchildren, etc. It's a wonderful outcome to this little excursion of research and, fortuitously, will serve perfectly for my contribution the 55th Edition of the Carnival of Genealogy: Show & Tell, hosted by Creative Gene.

Many thanks to Lynne, Nigel, Andrew and the kind couple in Weston Underwood who have made this foray so worthwhile.























































